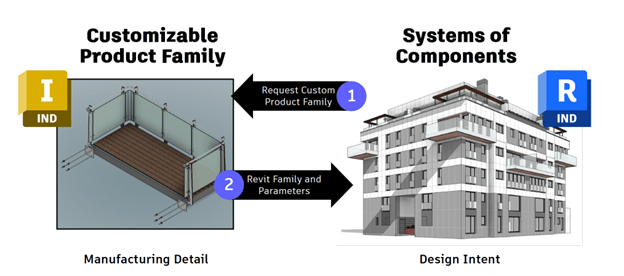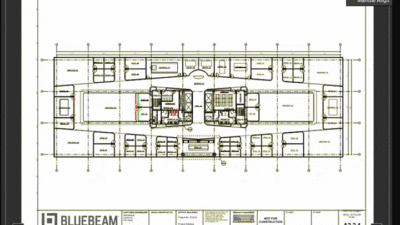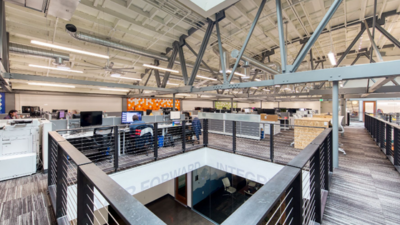Make building components with Inventor and use them in Revit.
Supporting the architect, engineering, and construction (AEC) community could be a growth opportunity for Autodesk, the only CAD company positioned to bring the advantages of product design software to users who already trust them for AEC design.

The development and construction paving the Earth are unlikely to slow or stop anytime soon, but we can minimize the environmental damage they do. According to Autodesk, the construction industry — responsible for 40% of all the carbon emissions on the planet — can keep on constructing but with much less waste just by adopting practices already employed in manufacturing.
Autodesk sources also assert that sheltering the burgeoning human population (on track to reach 10 billion by 2050) demands the construction of 13,000 buildings a day. However, these building can’t be like those of industrialized countries, where many buildings are built custom, and the population is stable. Regions where population is skyrocketing also happen to be regions where housing must be extremely affordable.
Mass-produced buildings are the solution here. After all, architect, engineering, and construction (AEC) projects don’t have to be one-offs leveraging few details of previous projects. Instead, they can use the approaches of manufacturing pioneered by Henry Ford to produce automobiles for early middle-class America. Such mass production relies on the use of standard parts and the reuse of parts, assemblies, and systems from one product to the next.
In construction, there’s little of all that. For example, few traditional architects would reuse a kitchen from a previous design in a new project. Architects pride themselves in their creativity and originality. Many clients who work directly with an architect expect a custom design. Those not in a position to hire an architect to build new may live in developments with similar-looking houses, decried by some as “cookie cutter” houses.
The problem is that even these houses are built following approaches used in upscale housing markets — which means they miss out on the benefits of automation, manufacturing, and economy of scale. Traditional construction approaches also forgo the benefits of having housing modules manufactured indoors so construction workers’ exposure to the elements is minimized along with the opportunities to stray from the blueprints.
Enter Autodesk’s Informed Design
No CAD vendor is better suited than Autodesk to introduce manufacturing efficiencies to AEC. After long preaching the benefits of these efficiencies, Autodesk now delivers Informed Design to unite product design and AEC.
Informed Design is more a process than a product — a proposed change in workflow so users can:
- Create building components in Autodesk.
- Save the components in Autodesk Construction Cloud (ACC).
- Import the components to Revit and make them into Revit families.
Autodesk offers Informed Design for Inventor which enables product managers
and product engineers to create parametric models of their building products.
For example, you can create a balcony in Inventor. Building designers can then
use Informed Design for Revit to pull from pre-defined list of
known-manufacturable products into their designs, such as selecting the balcony
that fits their needs importing it into their design
Get them while they are young
While we wait for AEC to modernize and automate, Autodesk is sowing the seeds of adoption where architecture and construction is taught. The company recently made a $1.5M donation to the University of Florida’s College of Design, Construction and Planning and the Herbert Wertheim College of Engineering to foster a cross-disciplinary approach to create an
industrialized construction degree program.
Autodesk expects the University of Florida, which has more than 400 capital projects in various stages of completion, to implement
industriaized construction hyperlocally as well as help design and construction firms across the state of Florida.
In addition to the donation, the University of Florida students and educators will have free access to Autodesk software. While upon graduation the University of Florida students will mostly land Florida jobs, Autodesk’s intentions with Informed Design are global. The company is committed to donating its software to more than 180,000 schools around the world.
The Autodesk products within Informed Design
Informed Design uses Autodesk Inventor, Revit, and Autodesk Construction Cloud. Users can make building components with Inventor and use them in Revit. To be clear though, Informed Design isn’t a software bundle; it’s for users who already have licenses of Revit and Inventor. As the exchange of models is in ACC, Autodesk forgoes requirements to purchase of cloud tokens for the time being. Should adoption of Informed Design take off, Autodesk could begin charging for its use.



