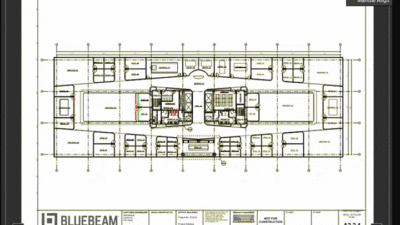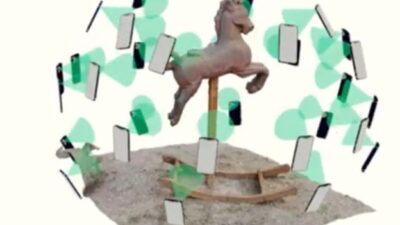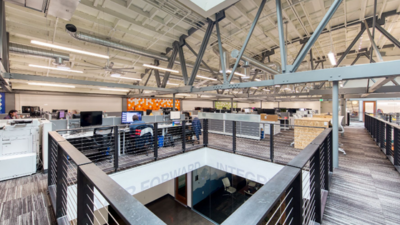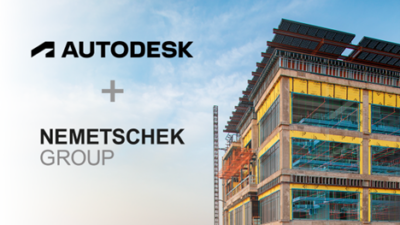Trimble implements Canvas.io technology to create SketchUp models
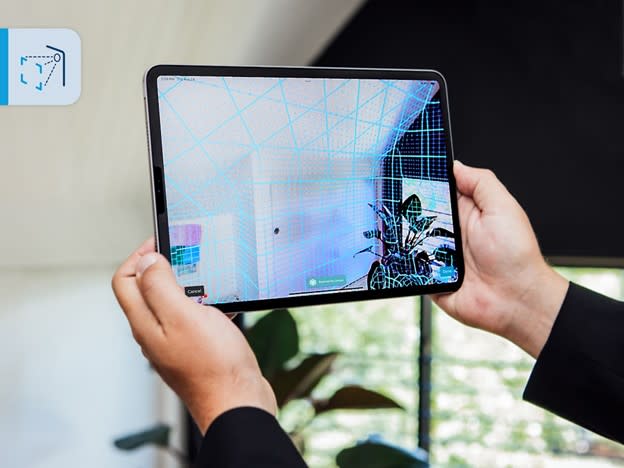
SketchUp is the first CAD program to directly use the LiDAR from consumer
devices. Trimble, the company that owns SketchUp, announced that it will use the built-in LiDAR on Apple’s giant iPads (iPad Pro) to create a SketchUp model from a scan. You may not have an iPad Pro, but after reading about how
fast and easy it is to make 3D models of buildings and interiors, you may very well want one.
Suppose you are a general contractor, interior designer, floorer, real estate agent, broker or DIYer… let’s say anyone who needs a floor plan or a 3D model, anyone who has had to use a tape measure to lay out an as-built, a homeowner who needs a floor plan for a permit and doesn’t want to hire an architect… All those that have had to spend hours taking measurements can
all now pretty much wave an iPad at the walls and voila! Up pops a 3D SketchUp model. Modeling of existing spaces and as-builts has never been easier.
Accuracy or speed? Pick one.
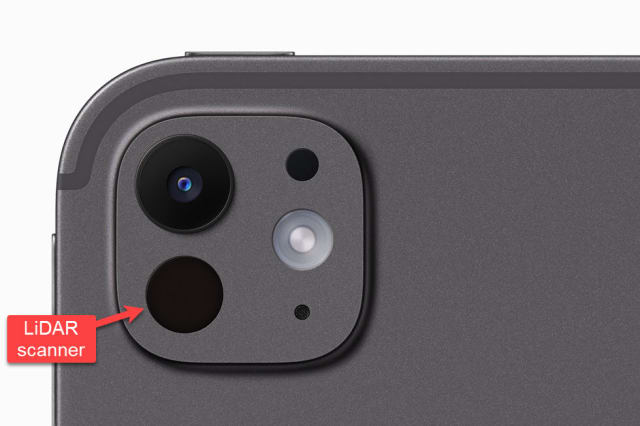
Okay, it’s not quite
as quick as implied. It takes a few minutes to paint the walls, as it were, with the invisible LiDAR beam of the iPad. It takes a few more minutes to process the LiDAR data
(Trimble does that on the cloud). You have to have a few things in place, like a license for SketchUp. And, of course, you must have a recent model iPad Pro, at least a 5th generation. They’re the most expensive tablets you can buy. The most recent and most significant, the 13″ model iPad Pro 6th generation, was recently introduced with a starting price of $1299. Then there are models with extra RAM models, the Pencil, the keyboard, insurance… and the cost can climb to over $3K.
Clearly, the iPad Pro can’t be a toy; it must be a tool. Then, think of it not as a very expensive tape measure but a very reasonably
priced scanner. Trimble’s professional quality laser scanners, for which it is
famous, can be 10 to 20 times as much.Think of it as CAD operator, but one you buy and keep. Much to your delight, you will find that it can do 2D
and 3D, unlike most CAD operators, for whom 2D is their only space.
We have looked at several apps that use Apple devices, including Polycom (our current favorite for its interface and one-price-all-you-can-eat-for-one price: $99.99/year), CamToPlan,& Canvas (used by SketchUp), and Magicplan/a>.
All these applications are most impressive for their ability to recognize walls, ceilings, windows, and doors
using Apple’s built-in RoomPlan& framework and
its LiDAR hardware. Canvas.io and SketchUp ups the ante, acting in concert to tag objects.
Scan-to-Design, as this feature is called in SketchUp, is smart enough to recognize and tag furniture, such as tables, chairs, and sofas, storage (closets), appliances like refrigerators, stoves, washers and dryers, dishwashers, TVs, sinks, toilets, and bathtubs. These are stored as blocks and can be moved, replaced, etc., as single objects.
Accuracy or speed. Pick one.
All the LiDAR apps for Apple devices work by pressing a record button which
immediately lets the app gather the walls and other features in an interior space. The best of them (Polycam) let you see the 3D model as you scan,
detecting edges and corners for walls, furniture, visually verify your LiDAR coverage with an inset image of a 3D model. It’s magical and fun. Others, such as Canvas and SketchUp implementation of it, cover the scanned surfaces with a 3D mesh or attempt a fully rendered 3D model. The 3D mesh and the rendered 3D model will easily confirm areas that have been scanned so you
don’t miss a spot. Still, the mesh and rendered model move around, quivering
like Jello, seemingly constantly updating, which is a little distracting compared to the neater, more precise-looking, more stable 3D model
Polycam uses.
Still, both are a welcome alternative to a tape-measure and sketch approach in
widespread practice today. At the end of your scan, you may finally use a tape measure (or laser measure) to check one or two dimensions to confirm the miracle: you have captured all the details of a space without a single measurement until
it was all over.
In all fairness, you will find your tape measure to be more accurate than the Apple LiDAR models,
which can be off 1 to 2%, according to Canvas.io. Over a 50 ft length, that can
be a whole foot. Don’t stop reading. The apparent advantage of accuracy over tape or laser measure is at least partially offset by building inaccuracy.
Walls are rarely completely square to each other. A wall-to-wall measurement on
one side of the room could be different than on the other side. A single
measurement, even with a laser measurement, could give you a false sense of
accuracy. A scan, however, will accurately capture the out-of-square in the as-built
with millions of measurements. But most importantly, even with drift error from
room to room, whatever you have lost in accuracy, you have gained in time. It can take hours to measure up each floor and make a CAD drawing, something you have accomplished in minutes by scanning.
For trades in which utmost accuracy is required, such as flooring, which may
need to cut to the 16th of an inch, it would be wise to use tape or laser measurement.
Scanning in SketchUp
The Scan-to-Design command is hidden in the Other Tools button in the latest release of SketchUp for the iPad. Click on it and press the button. Point it at a wall to activate the Canvas technology. You will see the giant iPad screen fill up immediately with a 3D mesh that drapes over walls, doors, windows, furniture…
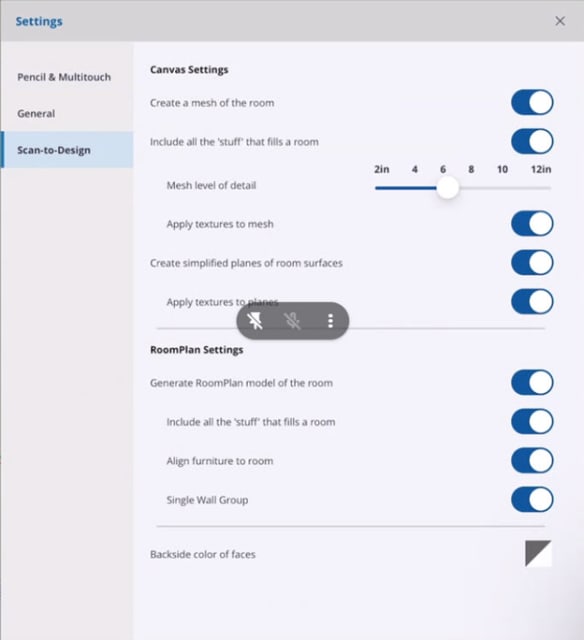
You can vary the resolution of the grid from 2 to 12 inches. You move the iPad up, down, and sideways
in a sinusoidal path, more or less, watching the grid drape over all the iPad sees.
Don’t trip over the furniture. Move too fast and you get a warning. If you
haven’t turned on all the lights you might end up in a dark hallway and the
scanning will lose its place and you will have to start over. Had you read the instructions, you would have known to clear the path of obstructions and turn on all the lights. Oops. It’s okay to overlap as you
move about. A little overlap is encouraged in these scanning apps but too much overlap can be confusing. The app
may not register the end of the scan with the beginning due to drift error
accumulating over the length of the scan in a really big space but you can
correct that in SketchUp.
The Scan-to-Design feature, like in the other scanning apps, does an excellent job of guessing where corners are, even able to determine the existence of corners hidden behind furniture or clutter, by inferring that a corner
at ceiling level has a similar corner on the cluttered floor. So smart! This is
a big advantage over tape measurement — you don’t have to move the furniture to stick in a tape measure.
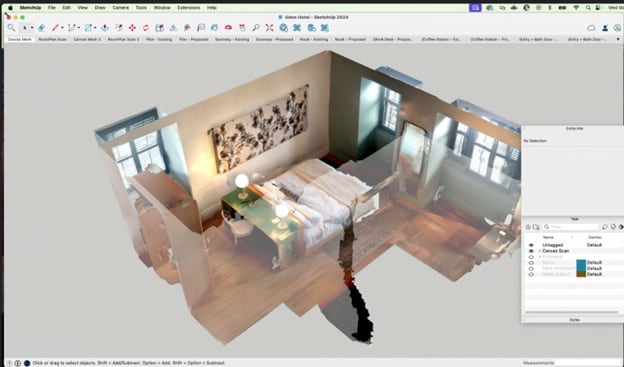
When you are done scanning, you tell Scan-to-Design so
by pushing a button to upload the mesh to the cloud where it will be; after a minute or two for larger scans, but without any effort on your part, all that has been captured is turned into a SketchUp model. It may not look like a SketchUp model at first. You will see a ragged and blotchy
mosaic that if you squint, looks like a 3D photo. This is common to most consumer-level scanners which are unable to seamlessly stitch and iron out the micro images captured by the
scanner. No matter. The offending 3D mosaic comes in on its own layer. Turn the visibility of the layer off, and viola! Your SketchUp model
pops into view.
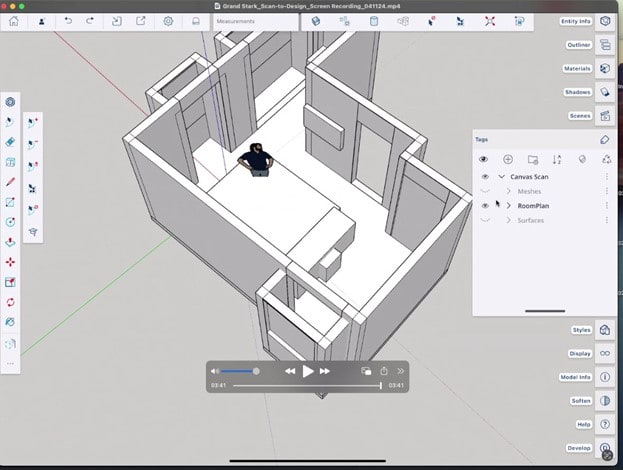
colored model.
You can work with the as-built room or building like any other SketchUp model
— because it is one. Dan Scofield of Trimble, who gave us this demo, used his hotel room as an example,
capturing it, then upgrading it by switching out the furniture (using models from SketchUp 3D Warehouse) and moving walls
for a better layout. The app performed like a pro in Scofield’s video of the Scan-to-Design scan. It was less fluid in my hands
— no doubt because I tried it on an Apple iPad over three years old. (I have
since ordered the latest model and expect it to perform flawlessly, even faster
than was demoed since the latest model has the Apple’s latest processor, the
M4.)
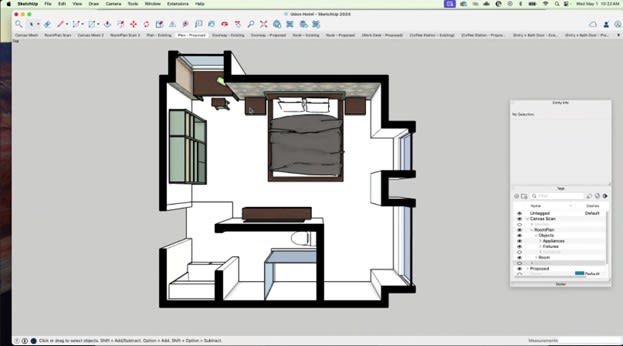
room upgrade. Since SketchUp recognizes objects such as walls, beds, furniture, etc., from the scan, the objects can be easily moved and swapped out. Here is the same hotel room but with furniture rearranged and walls moved for better space utilization.
The Scan-to-Design feature in SketchUp may have finally succeeded in removing
tape measurement and floor plan sketching in the workflow of architects,
interior designer and contractors, and hopefully launched a whole generation into 3D
and BIM.
