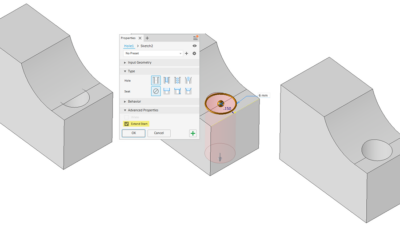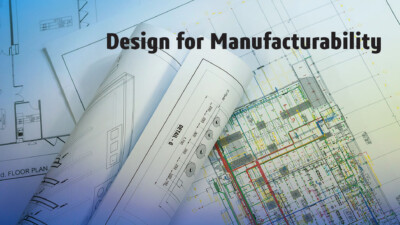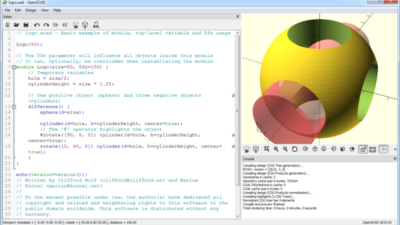Interior designers and contractors may never use a tape measure again.
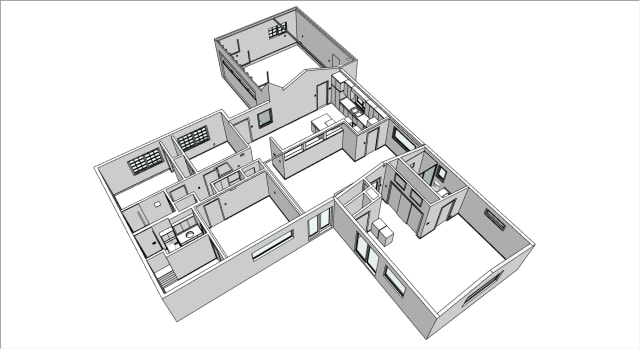
If you are an architect, contractor or interior designer who is called in for a home remodel, you know what you’re in for: a painstaking creation of a floor plan. For that, you have a 30-foot, 1-inch-wide measuring tape clipped to your belt and a sketchpad. A few hours and hundreds of measurements later, you have a crude sketch with dimensions that you will turn over to your CAD jockey, who will take most of a day to create a scale drawing. You don’t like this initial step, with all those measurements, but you have to do it. Only then can you work within some walls, demolish others, fit cabinets, arrange furniture … in the remodeled space. You will bill the homeowner for the CAD jockey, more hours for yourself—and add a note of caution: We are not done here. We will produce elevation drawings once we agree on the new floor plan.
This traditional method of starting a remodel is about to get a complete makeover. And it is about time! That tape measure can stay clipped to your belt. You will not need to take a single measurement. You can now scan the whole house with your iPhone1, upload it to a service, and receive not just a floor plan but a 3D model of the entire house. Your effort took less than one hour. Even if you had never scanned a house before.
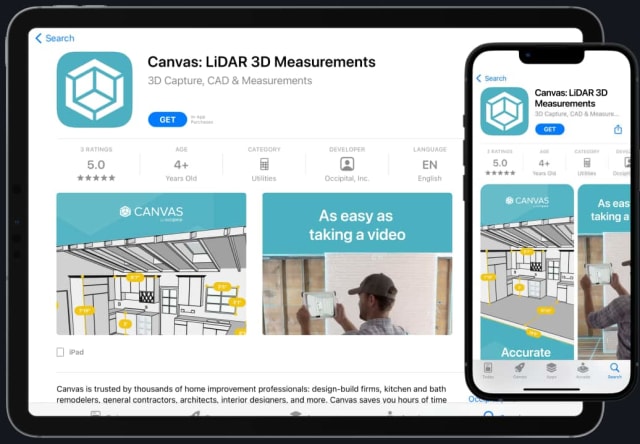
It’s hard to believe that scanning could be so easy, or that an iPhone could be so useful. So, we tested. We downloaded the Canvas app and after a little site preparation (more on that later), scanned every room with it, painting the walls with an iPhone 12 Pro Max, using a 4-foot-wide LiDAR beam instead of a roller brush, going up and down every wall—“like painting a fence,” as it says on Canvas’ instructions. Being new at it, mistakes were made (more on that later too), but we got a one-story, 2,100-square-foot house completely scanned in about a half hour.
Preparing for a Scan
Canvas recommends that you prepare your house for a scan. But don’t worry. They don’t mean tidying it up or moving furniture. You should put away the pets and request that any spouse, partner, roommates or kids stay out of the way. Nothing personal, but objects in motion may confuse the app, which is working hard enough to see walls and corners through furniture, clothes strewn about your teenager’s room, and so on. No judgment here. Canvas pretends not to notice clutter. You should also open up all the doors and turn on all the lights. LiDAR may not need light, but the color-enhanced model (yet to come) will benefit from any room lighting.
How Does It Work?
Give the Canvas app access to your iPhone’s camera and you can go about scanning rooms. Make broad strokes with your camera—up and down vertical stripes are recommended—from floor to ceiling, “like painting a fence, wall after wall, from one room to the next, around the house clockwise or counterclockwise, it doesn’t matter.” In this way, you “capture” the full interior of your house.
Unlike other scanning systems we have seen, with Canvas, scanned surfaces show up quickly in your camera view in shades of gray. It looks more like an ice cave than your home—but don’t worry, it gets better. Use the white and gray images created as you scan for guidance , in terms of what you have already scanned to avoid excessive overlapping. A little overlap is okay—helpful even—but too much of it will put a burden on the cloud computing.
How Much?
Canvas (quite generously) gives away its app and the “ice cave” model, and creates a colorized model with additional detail—a process that requires cloud storage and processing. After that, Canvas (quite understandably) charges for a scale 2D floor plan or 3D model.
Canvas estimates the cost of the 2D floor plan or the 3D model based on the area of your home (in square feet). Don’t be alarmed when the estimate of the cost jumps after the scanned model is uploaded, as did ours, going from $309 (including a 20% charge for next-day service) to over $500.
This jump in the estimated price may make interior designers and contractors reconsider their tape measures.
Ben Petuchowski, head of Content and Marketing for Canvas at Occipital, Inc.
talks us down. “The actual cost will be based on the square footage of your house as determined by the floor plan. The cost estimate after the scan is submitted includes overlapped areas which will be removed by our program.”
Indeed, the price did come back down to the original estimate, $200 for a 2D floor plan of a 2,000-square-foot home and $300 for a 3D SketchUp or Revit file.
A 20 percent surcharge will save a day in the delivery.
The ice cave model is saved on your iPhone, so make sure your phone has sufficient memory available. My initial (ice cave) model took up 2.8 GB.
“Once you have uploaded the model, we store it on our servers. You can delete it from your phone,” says Petuchowski.
Next Time…
The half hour spent scanning could have taken even less time. It does no good to linger over details as we did, thinking the app was resolving the scan to capture more detail.
You will, no doubt, get better and faster with each scan—and learn to pay attention to the prompts while scanning, such as “You’re too close” and “You are moving too fast.”
Room for Improvement
The initial 3D model created, aka the ice cave, does little to impress. You could take measurements off it, but with coarse definition, measurements would probably be off. You will need to upload it to Canvas’ servers to (1) colorize and detail it and (2) create a 2D drawing or a 3D model (in Revit, SketchUp or Chief Architect formats).
Easier said than done. What is literally a push button took several attempts over the next couple of days. Canvas informs you that the app has to stay open while it uploads. Okay. But then the app froze—its upload indicator, a circle filling in at glacial speed, just stopped.
We were not about to give up. In case the screen turning off was the problem, the Screen Off setting was set to “never.” Nevertheless, the upload seemed to stop. Next would have been to try not using the iPhone for the duration of the upload—however long it took. But who is going to do that?
The next day an email arrived from Canvas. They had noticed the upload failure and suggested I turn the phone off. On the second attempt, the upload gauge advanced to about half—and then stopped.
The next day, I received a notice that the ice cave was being colorized. Never mind the upload gauge.
“We are aware of the issues with our uploading,” says Petuchowski. “We will have a new uploader this next week.”
In other words, uploading the model should be no problem by the time you read this.
We make an AI pass at the model, says Petuchowski, and send it to our scan-to-CAD team. The AI is proprietary to Canvas. The model or drawings are “finished” in the application for which the format is requested—for example, SketchUp for an SKP file.
It is the next step, offered at a price by Canvas, is the conversion of the rather messy photographic 3D model into a neat and orderly CAD file, or if want the full Monty, a 3D BIM file. Each is offered at cost per square foot: $0.10 for 2D models; $0.15 for 3D ones. If you are in a hurry, there is a 20 percent surcharge for rush delivery.
Don’t Mind the Mess
Wherever your house is on the clutter scale, between minimalist to staged/ready-to-list to eclectic to hoarder, Canvas is not one to judge. It’s almost as if they can see through the clutter.
“We only care about the walls, windows, doors…” says Petuchowski. “A little detail actually helps us find the walls, floors and roof.”
He is referring to the ability of scanners to be confused by the lack of detail, such as a view of only a blank wall, or of wholly transparent or reflective surfaces. For LiDAR, those surfaces are problematic. But a painting can help place a wall, an oriental rug a floor, and so on, giving the AI struggling to make sense out of featureless surfaces a valuable assist.
Accuracy
Canvas can’t be beat for convenience and accessibility in making floor plans and 3D models of houses. However, you can’t beat LiDAR for accuracy on bigger projects. Canvas concedes large-scale industrial projects to professionals and LiDAR scanning.
“We aim for 99 percent accuracy,” says Petuchowski. “If you were scanning an airport terminal, that 1 percent will accumulate and add up over hundreds, thousands of feet.”
However, as part of the service, Canvas lets you provide exact measurements of critical dimensions that the modeling team will make sure to match, letting you get better accuracy than can be provided by Apple’s LiDAR.
“Say a wall to a window has to be four feet, five inches and three-sixteenths. We will force those measurements onto the model we deliver to you,” promises Petuchowski.
In our testing, the 3D model of a home was good enough for planning and layout. A kitchen island could be positioned with confidence, for example. But to get the measurement of a wall on which custom cabinets were to be mounted and a 1/16-inch gap would be forever an eyesore, a tape measure was used.
Checking the accuracy of the Canvas-generated 3D model with a tape measure, we found the 3D model to be off by less than 1 percent. There was a difference of 7/8 of an inch on a 21-foot, 11 1/8-inch measurement (0.33 percent error) and by an inch and a half on a 19-foot, 10 1/2-inch” measurement (0.75 percent).
Conclusion
If you are making floor plans or 3D CAD models of existing rooms or entire homes, you really ought to try Canvas. Canvas makes measuring a house a fun activity rather than a chore. If you are an interior designer or contractor, the iPhone you might have to buy will pay for itself on your first job.
You will spend less than an hour scanning a house—long enough to dazzle the homeowner with your grasp of the latest technology.
1. LiDAR, which is necessary for Canvas, is available on iPhone 14 Pro Max, iPhone 13 Pro Max, iPhone 13 Pro, iPhone 12 Pro, iPhone 12 Pro Max, and iPad 2020 Pro (iPad Pro 12.9-inch 4th gen, iPad Pro 11-inch 2nd gen, iPad Pro 2021 13-inch).
