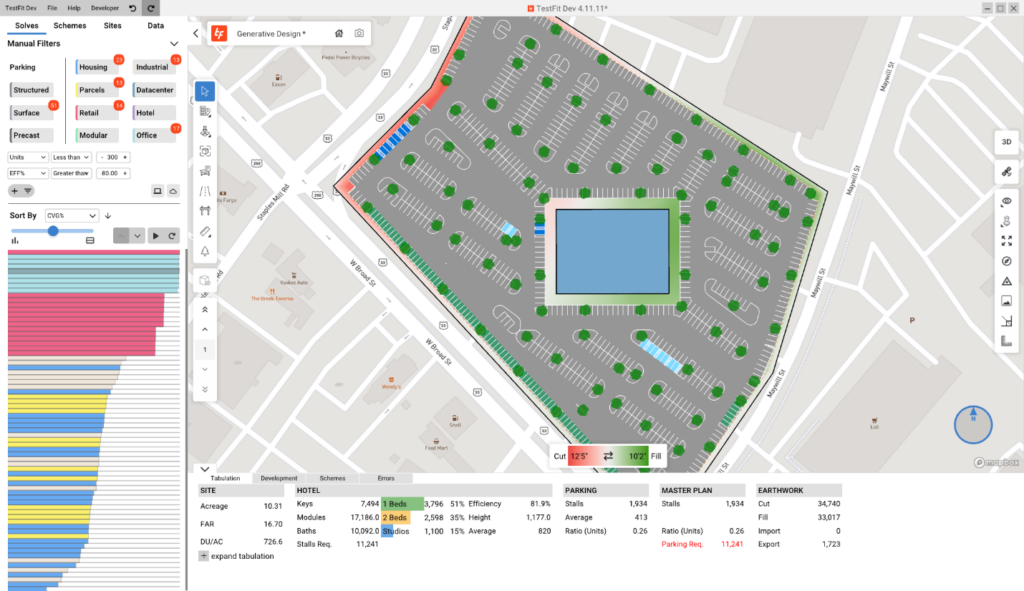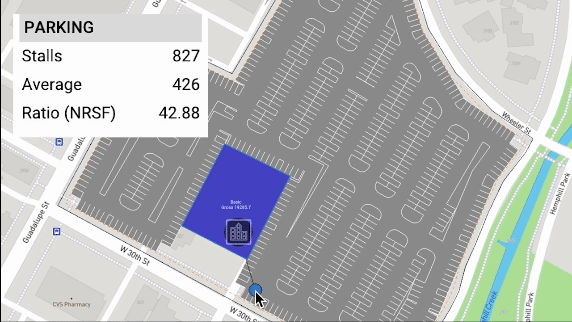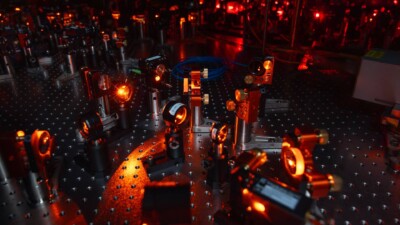TestFit thinks of all possible apartment and parking layouts. Then architects pick the best one.

Dallas-based TestFit has been around since 2015 to help designers plot multi-tenant dwellings (apartment buildings) on parcels of land. Their software is meant to take greenfield sites and provide multiple (think thousands) layouts to help design and development firms maximize future rental revenue — all within specified constraints.
Site layout for apartment houses has traditionally been done by an experienced architect who listens to owners and devises one or two options that will ideally balance the revenue potential with aesthetic ideals. TestFit takes a more prosaic approach: it creates thousands of layouts based on the lot shape. And TestFit is not confined to apartments. It can also lay out:
- Retail spaces
- Modular housing
- Industrial spaces
- Data centers
- Hotels
- Office parks
- Parking lots
- Structure
- Precast structures
Results can be sorted and filtered by:
- Units
- Average unit area
- Parking ratio
- Net rentable square feet
- Site efficiency
- Height of building
- Floor area ratio (FAR)
- Unit density (dwelling units per acre)
- Site coverage
With TestFit, the architect is supplied with what appears to be every possible layout and spared the drudgery of drawing each one. They are spared from having to count spaces in the parking lot, which is a welcome relief, but also from varying things such as building orientation, courtyard size, shared spaces, elevator location, and so on. All possible layouts are automatically drawn and sorted. The architect must look through the various layouts and pick the best ones to show the client.
TestFit announced this somewhat automated process on June 26 with TestFit Generative Design, which will be available in July. It’s an aid that architects will most surely welcome. Had they at all been wondering how AI could have benefited them — or conversely, do away with their jobs — TestFit answers? This isn’t Hey, AI, Finish this Building that would make them superfluous, but a force multiplier that would make them indispensable. With Generative Design, TestFit has taken multi-dwelling space planning to the next level.
As the industry anxiously awaited computers finally putting the aided into computer-aided design, getting a TestFit demonstration was a must.
However, there are terms for those who expect TestFit to come with AI. To call it AI and generative design (either TestFit’s product or generative product design) is a stretch. The present definition of AI involves machine learning, and (as TestFit’s generative design doesn’t use machine learning) it technically doesn’t qualify as AI. But if users allow for a broader definition to include creative design, TestFit certainly contains the spirit of AI.
Our demo shows a breathtaking number of layouts (about 3,000) generated in about three seconds. Was there a supercomputer behind the curtain? Nope. Just an ordinary Dell laptop, we’re told. Thousands of layouts are too much, and a flip book of plans is useless. However, TestFit ranks the layouts according to design engineers criteria, such as the number of apartments, in case users want the most common way of maximizing rental income. Of course, if the landowner thinks an enormous courtyard with bigger though fewer apartments would be ideal, the parameters can be adjusted to suit. What TestFit won’t do is make aesthetic judgments — and therein lies the added value of the architect, now free of the struggle of making layouts.

Never count parking spaces again. TestFit lets designers configure parking spaces on the fly and automatically counts the parking spaces. Image: TestFit.
Generative Design layout are in TestFit’s proprietary format but it can also output to Revit and SketchUp.
Never has there been a generative design program that seems so easy to use. Generative design programs intended for product design subject users to an interface with unfamiliar terminology borrowed from optimization and simulation, specifically finite element analysis. TestFit takes care to use terms familiar to architects and designers. The company is to be commended on the UI which is simple, but not overly so. The easy-to-understand parameters are arranged neatly on one side. Results are listed graphically as a horizontal bar graph, with each bar representing a layout, the length of each bar corresponding to how well it meets the selected criteria (such as floor area ratio). Most of the screen is reserved for the layout itself.
So unlike other generative design programs is TestFit Generative Design that the company ought to consider another name. Why use a product name that is literally associated with sub-optimum optimization (most of its “solutions” are ridiculous and/or impossible to produce) and a technology that has floundered in the marketplace.
The price of admission has not yet been revealed but you can expect it to be competitive with Autodesk’s Forma, perhaps the best known space optimizer, which is going for $1,500 a year or $185 a month.
You can find out more about TestFit Generative Design and get on a waiting list here: testfit.io/generative-design.



