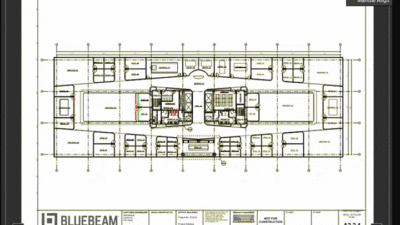Trimble gives structural suite a 2024 update.
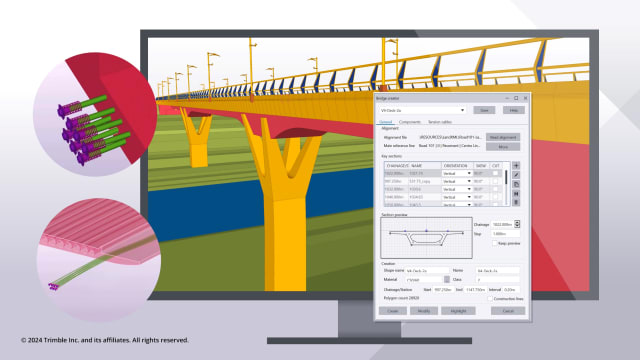
The Tekla user’s world has just changed. Trimble has introduced the 2024 versions of its Tekla products, which together, let you design, analyze, detail and build steel structures.
Collaboration is a key value of Tekla 2024 and in keeping with BIM software vendors’ realization that multiple firms, each with its own software, will be working on a project and will need to communicate digitally. Also important is that the various and numerous Trimble software programs and hardware devices be able to communicate among themselves and able to share data seamlessly.
“Improving coordination between all stakeholders on projects is key to ensuring the industry can deliver projects on time, budget and schedule. The Tekla 2024 versions are another significant step in bringing all those stakeholders closer together,” said Michael Evans, senior product director, Trimble engineering and BIM solutions.
Tekla 2024 also supports firms undergoing a digital transformation. As firms are discovering, going fully digital has multiple benefits. Digital transformation benefits specifically for steel construction are:
- Exact lengths and quantities can be generated at the touch of a button, thereby minimizing waste.
- Physical construction can proceed smoothly as clashes and gaps are avoided.
- The cost of material is reduced as quantity need not be inflated to guard against on-site shortage.
- Because projects don’t have to be delayed and workers don’t need to be idled by work stoppages, project completion can be on time.
Tekla Structures 2024
Tekla Structures 2024 is more accommodating of curvy geometry, such as in lofted slabs, and can apply rebar that conforms to curvy shapes.
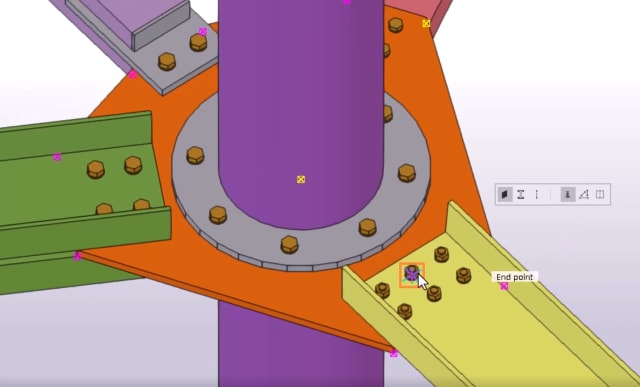
The user interface of Tekla Structures 2024 is now more intuitive when you are modeling. The cursor is now able to snap to intersections and be parallel or perpendicular to existing geometry. It is a manner familiar to most CAD software today. This is Tekla catching up.
Tekla Structures 2024 will save you from most of the tedium of adding bolts to join members. You select the members you want bolted together and the properly sized fasteners—complete with bolts, nuts and washers, all properly spaced—are placed exactly where they should be. It could be line of bolts or an array, depending on the available space indicated by your cursor movement over the space. I can’t imagine placing bolts being any easier. But if this was my only job, I’d be a little worried.
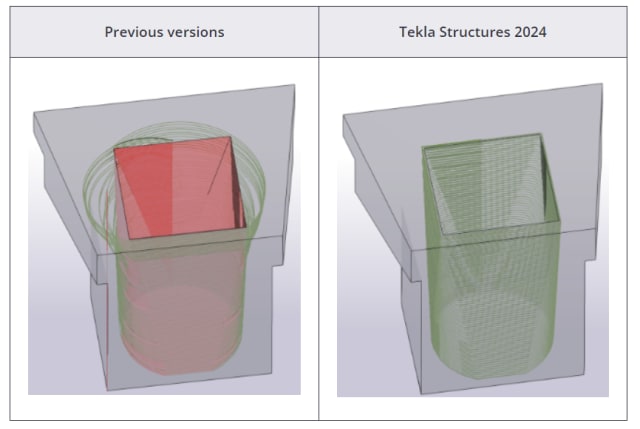
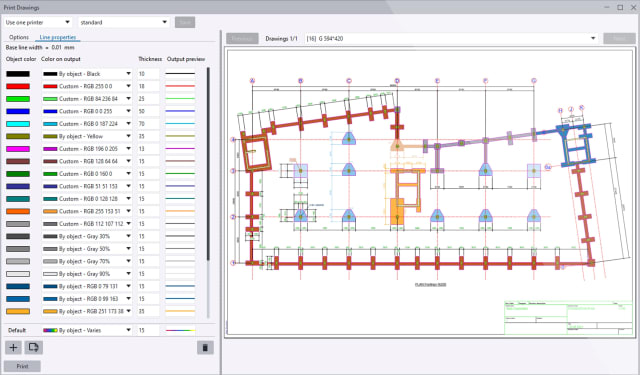
Tekla Structures 2024 users’ world also got more colorful as they can use any color in their drawings. For years, CAD-to-paper drawings required monochrome line drawings. The modern world, which Tekla has now joined, with models and drawings increasingly viewed on screens, is no longer limited to one color.
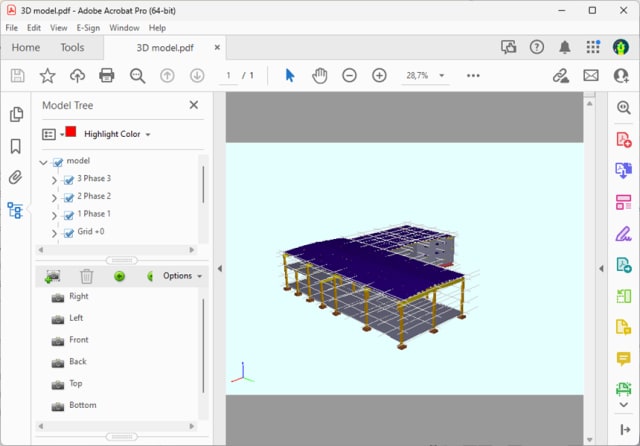
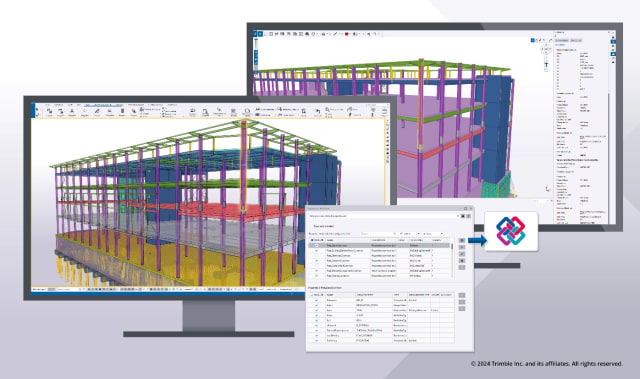
Tekla Structural Designer 2024
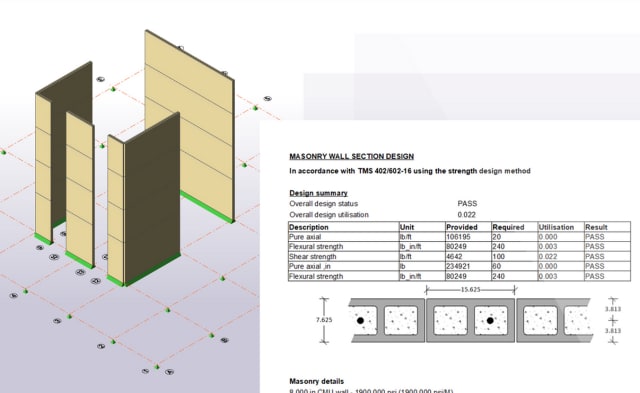
Tekla Structural Designer 2024 lets design and simulation take place as the project is being built, as opposed to structural engineers doing an analysis of the full design with a Staged Construction Analysis. This will be useful in enhancing safety on a building site, lowering the risk of collapse as sections of a structure are assembled without all the supports in place and the weight unbalanced, for example. Staged Construction Analysis can be applied to steel and concrete structures.
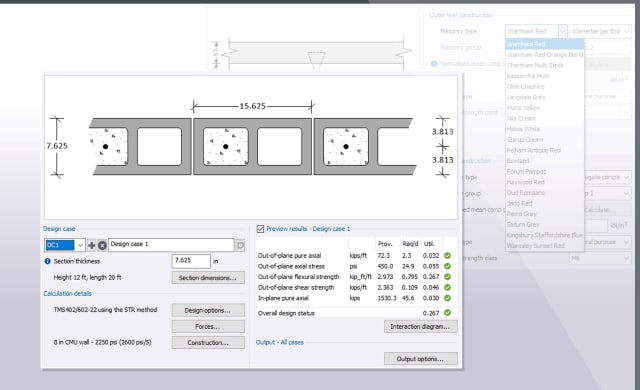
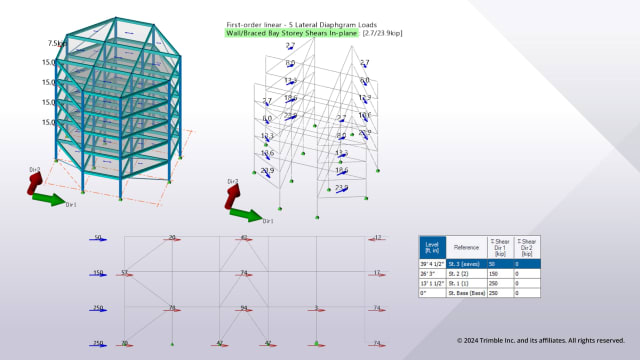
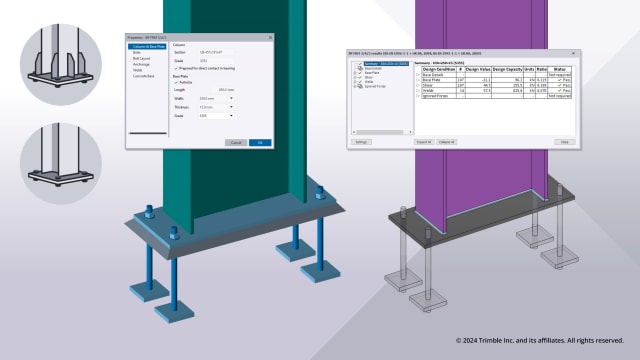
Tekla PowerFab 2024
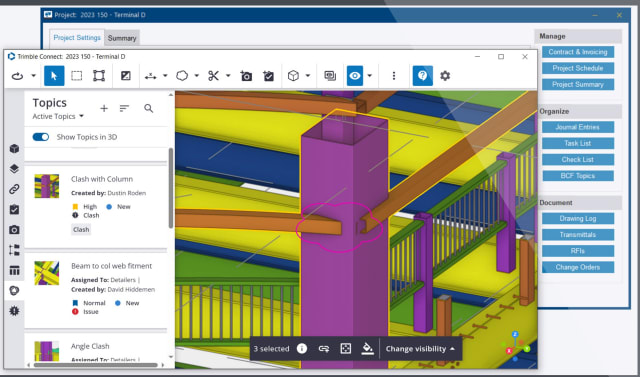
Tekla Structures 2024 does away with its To Do feature in favor of BCF Topics, an emerging industry standard method for visually sharing photos or screenshots. Marked-up screenshots, like the one shown above, convey much more meaning and intent than quickly created text in a to-do list. Also, using a quick screenshot with a note is easier than sending whole models, which may need to be translated by another program. Users can open Trimble Connect and see what Topics have been assigned to them.
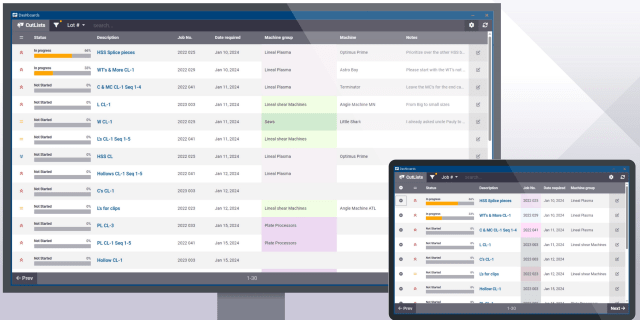
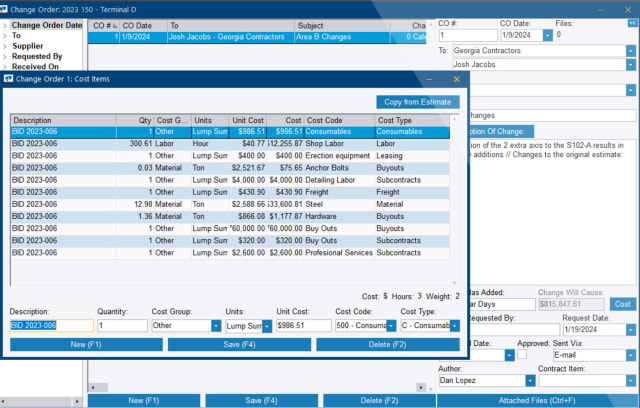
Tekla PowerFab, which is for steel fabrication, can now better manage the fabrication workflow. PowerFab had been able to track each piece of steel in a project from the start of a build to final construction, but the 2024 version allow users to generate change orders and purchase orders using its database, reducing risk of double entries for material sent to subcontractors. Also, exact sizes and quantity make cost estimations more accurate.
Tekla Tedds 2024
Tekla Tedds, which you might have thought had every conceivable formula for structural engineers using steel, adds even more formulae with the 2024 version, and now covers multi-material projects with concrete (U.S. codes), steel angles (U.S. code and Eurocode) and has templates for the analysis of basements walls.
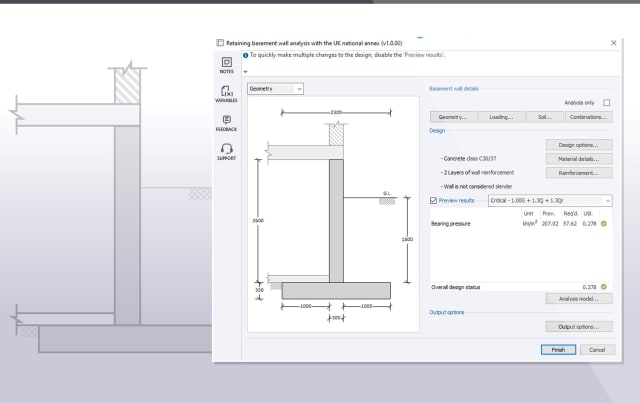
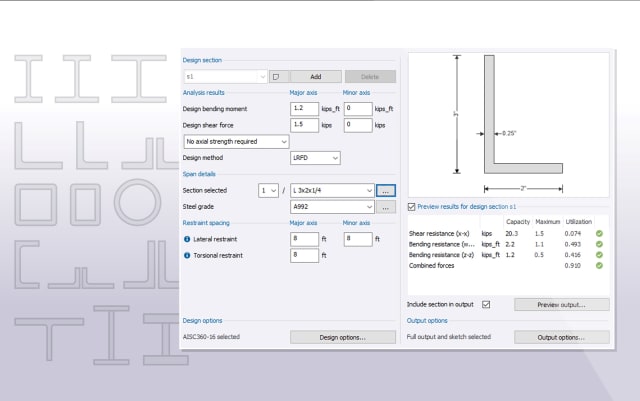
Again, Tekla 2024 is a major update, which is so full of new features and capabilities that we can only list the highlights here. Head over to the Tekla site to see a full list of what’s new.
