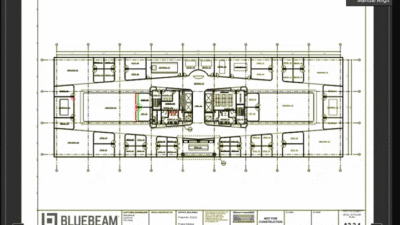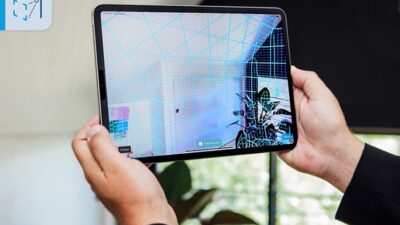Users no longer have to buy the BIM add-on.

Matterport, perhaps the leading independent, professional LiDAR scanner for interiors of buildings, has announced that it will now output a CAD file. This ability will be available early in 2024, according to the company’s press release.
Previously, Matterport only output CAD files if customers bought its building information modeling (BIM) file add-on, which the company now admits “added unnecessary time and cost to a project.”
Now, any Matterport user can create a CAD file from the point cloud data with just one click.
The CAD file add-on package will include:
- DWG CAD format of floor plans and reflected ceiling plans (AutoCAD 2020 version)
- DXF file exported from a DWG file
- PDF of all floor plans and reflected ceiling plans
- RCS point cloud file
- CTB file of plot styles for CAD
“Great design and successful projects start with a solid foundation, yet the industry continues to rely on time-consuming tools and processes to get the job done,” said Stephanie Lin, senior director, Business Strategy at Matterport.
“With our CAD file add-on, we’re making CAD creation faster and more accessible, so that anyone can kick-start the design process to streamline projects.”



